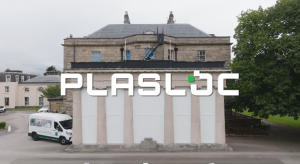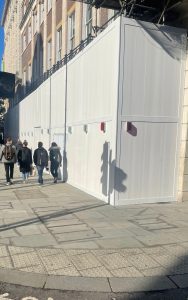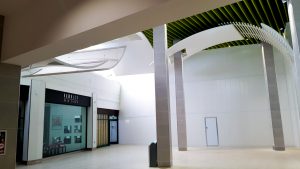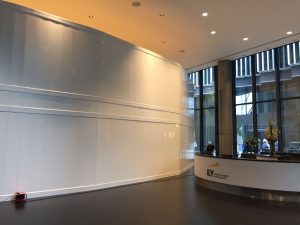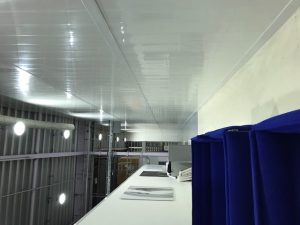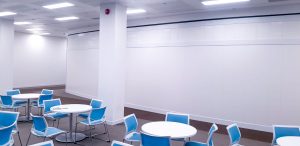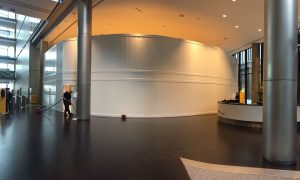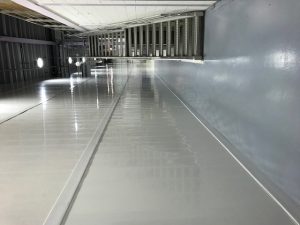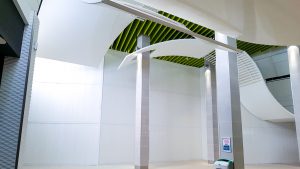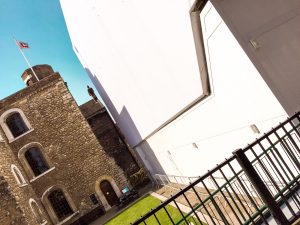LocFit
| Company | Plasloc |
|---|
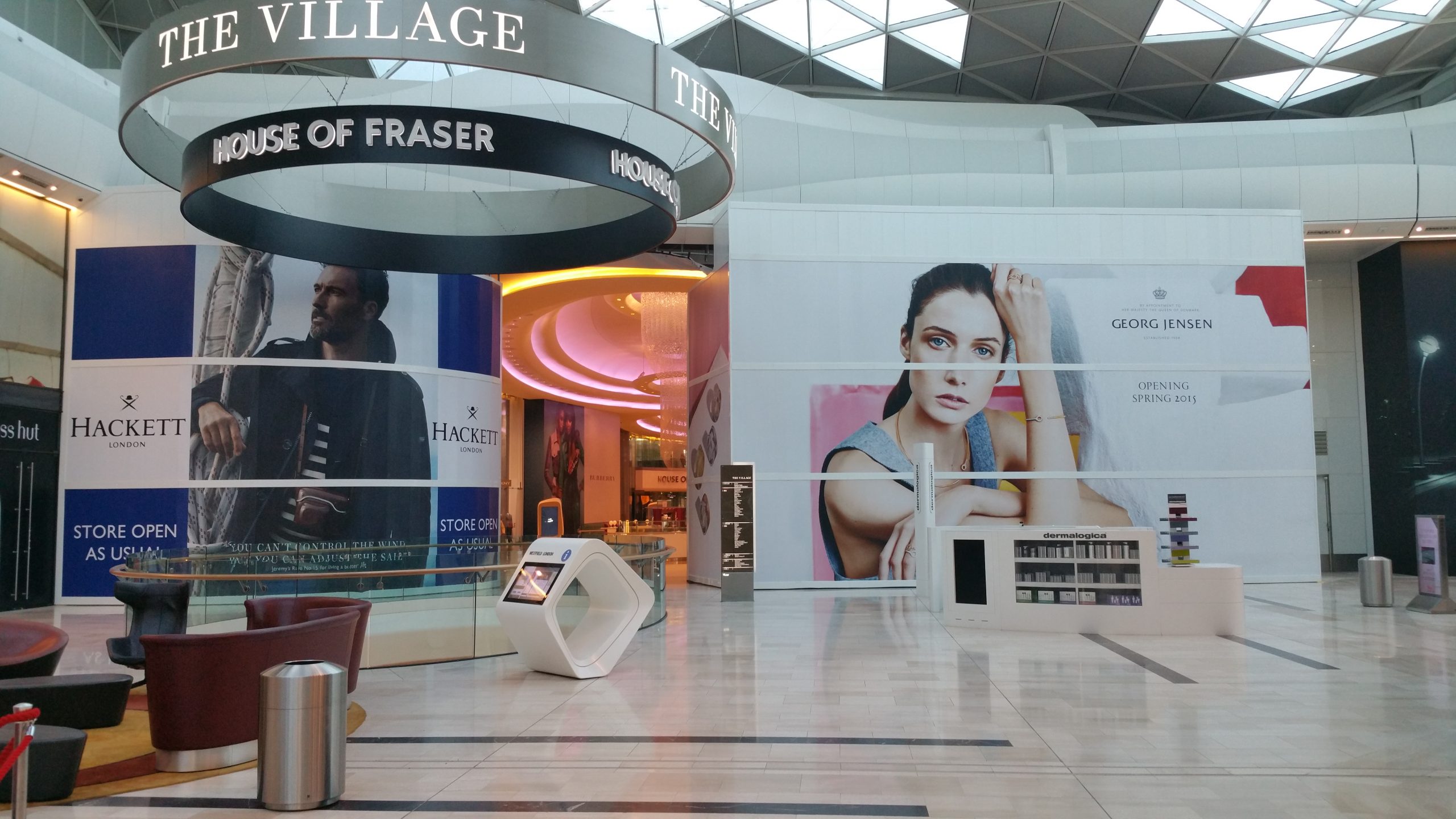
Images
LocFit by Plasloc is a tailor-made demo wall solution, expertly crafted to provide a fully enclosed partition for construction works, ensuring complete segregation from dust, noise, or for stringent hygiene and security requirements. This robust and adaptable system uses a scaffold structure fitted with patented Plasloc boards, suitable for a variety of environments including airports, hospitals, offices, manufacturing sites, and retail spaces. Ranging from 3m to 14m in height, it’s perfect for both internal and external applications, from high-end retail displays to temporary building facades.
LocFit’s unique interlocking system allows our expert teams to assemble the demo walls swiftly and efficiently with minimal disruption. Fire and acoustic rated options enhance safety and comfort, while doors and windows can be easily integrated. This solution is not only functional but also a visual treat, ideal for displaying graphics and advertising. Enhance your space with optional features like LED lighting, power containment, and multimedia advertising for an even more impressive setup. Discover more about our extensive range and expert tips for choosing the right hoarding supplier on our optional extras page.
Certified with the current Eurocodes / British Standards:
BS EN 1990:2002 Eurocode 1: Basis of Structural Design.
BS EN 1991-1-1:2002 Eurocode 1: Actions on structures. General actions – Densities, self-weight,
imposed loads
BS EN 1991-1-4:2005 Eurocode 1: Actions on structures. General actions – Wind actions
TWF2012 – 01 Hoardings Good Practice (8th Oct 2012).
ASIAD compliant to classification: IS0 16933:2007 EXV33
Height: Up to 12m.


