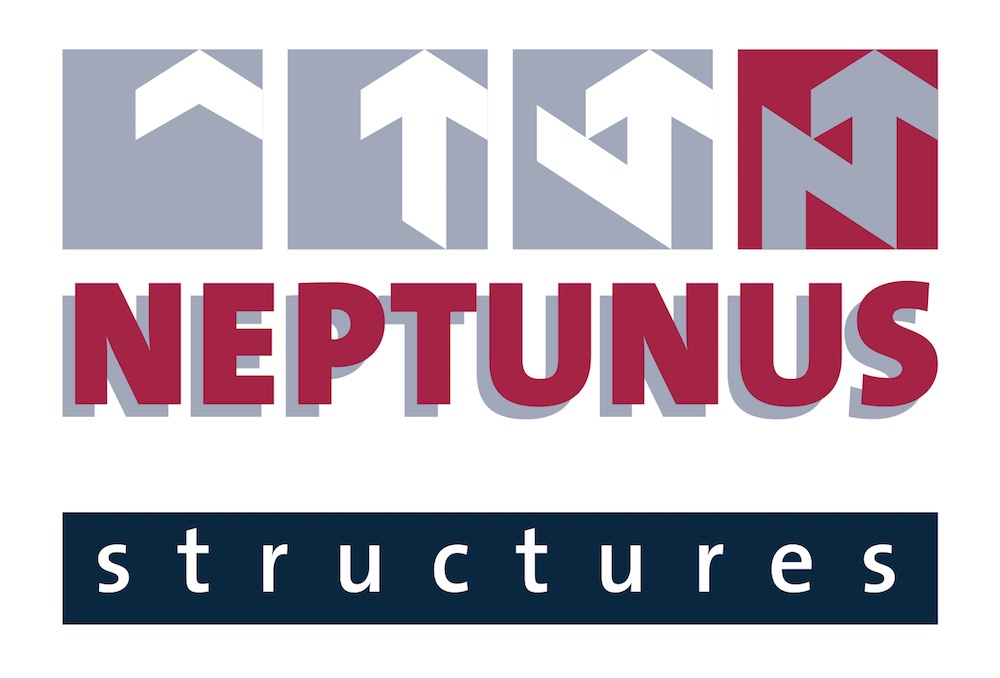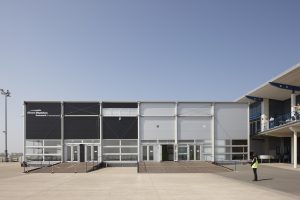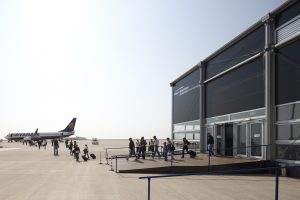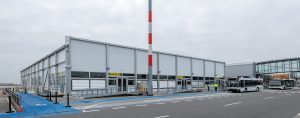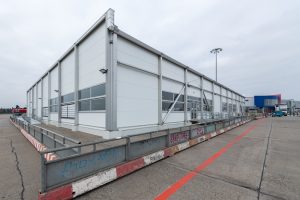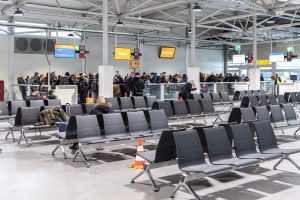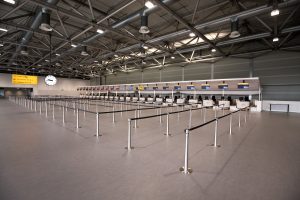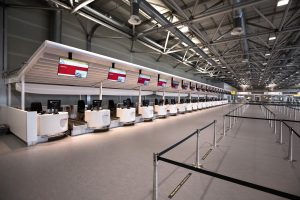Temporary Airport Terminals and Buildings
| Company | Neptunus Structures |
|---|
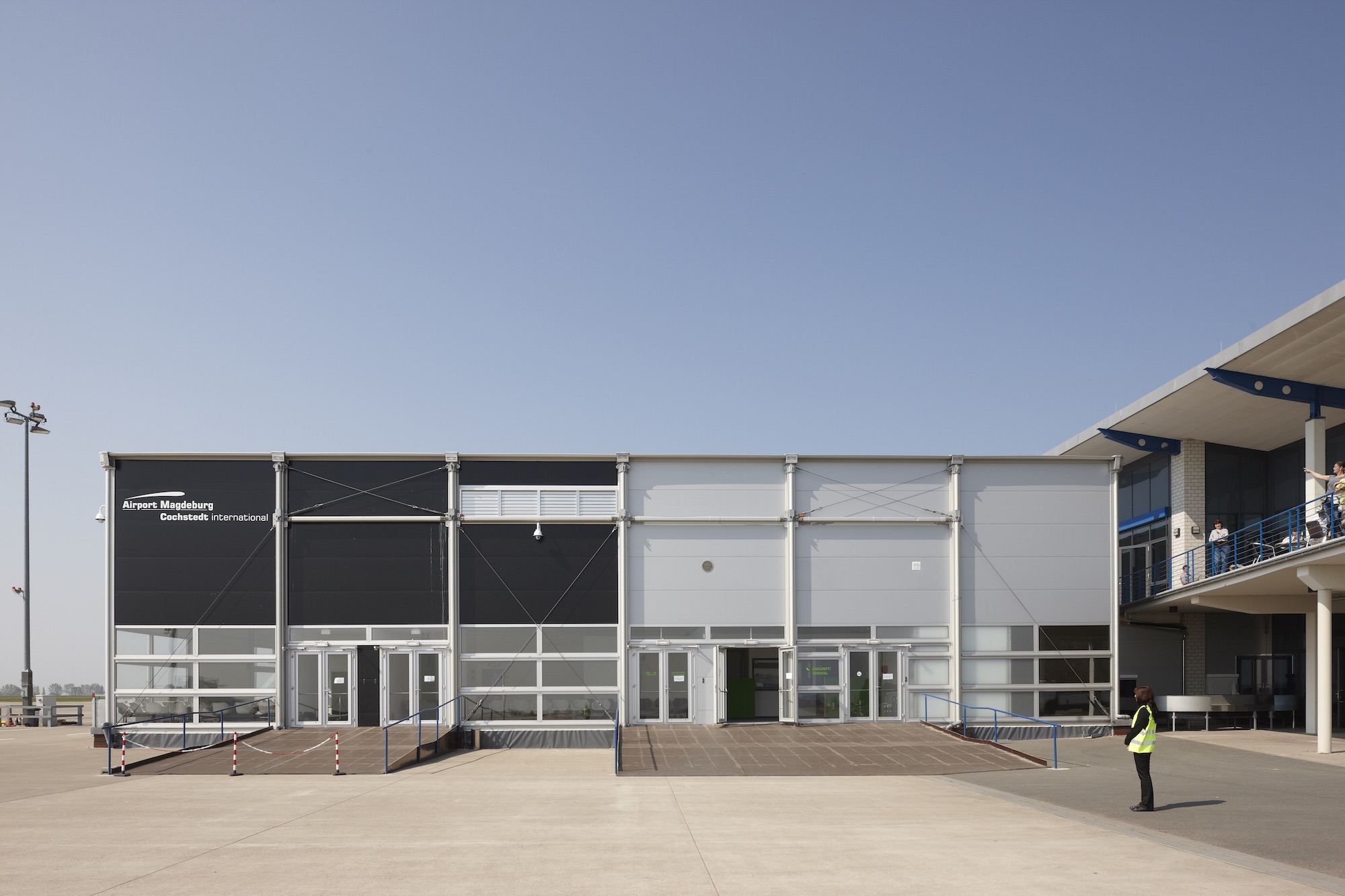
Images
Temporary airport terminals
- Equipped with all usual facilities such as check-in desks, luggage handling, comfortable departure lounges and customs provisions.
- Can also be used as aircraft hangars
- Rapid delivery and build times
- Operational life from a few months to several years
- Fully insulated
- Sustainable: Can be fully dismantled and reused
- Modular: Flexible dimensions and design
- Easy to partition
- Appearance and characteristics of a permanent building
- Turnkey solutions from concept and execution to handover
- Hire, purchase or lease options available
Neptunus temporary terminals are completely re-locatable and can be erected on most sites and surfaces. Once a temporary terminal is no longer required, it can be quickly dismantled and moved to a different site or location to begin its next useful purpose. Offering maximum flexibility, Neptunus temporary buildings allow airports to react quickly to fluctuating market demands and different space requirements.
When is a semi-permanent terminal beneficial for you?
- The existing airport has insufficient capacity
- For expansion projects without the need to build permanent terminals
- To bridge a gap for a specific period, such as during renovation works or the construction of new terminals
- For extra temporary space during peak seasons or during major events
- To replace or extend existing facilities
- In the event of a disaster, such as a fire in airport terminals or hangars.
Modular building system: developed to order
The modular building system allows flexibility in dimensions and design. It also provides flexibility for when your needs change, as not only can the portable buildings be dismantled after the period of use, but they can also be tailored to meet your new requirements. Would you like to extend even further? Incorporate an extra floor? Build extra compartments? No problem. The semi-permanent Neptunus construction system is flexible, meaning you are prepared for the future. And you don’t have to take any risk.
Sustainable, semi-permanent structures for a better future
Neptunus structures comply with Energy Label A and they are all reusable. When you hire relocatable buildings from us you can rest assured that all the components and materials are recyclable. What could be more flexible and sustainable than that?
Hire, purchase or lease: your financial future fully mapped out!
Depending on the reasons for your space requirements, you can not only hire but also purchase or even lease the structure. This way, you know that you are only paying for the period when you use the semi-permanent structure. When you hire a relocatable building with us, your costs are clear and you benefit from the very best flexibility, risk free.
- Available for hire or purchase – Enables efficient planning and management of costs, for a period of use from a few months to many years.
- Sustainable – Constructed from aluminium columns and laminated wooden beams, the structure is fully demountable and re-locatable for future use.
- Flexible – Modular dimensions to meet any requirement: width and length can be extended in 6m increments.
- Energy Efficient – A-Rated energy performance under the EU Energy Performance in Buildings Directive.
- Delivery and build – Our structures are readily available and quick to install. The actual construction time can be a little as four weeks. The standard lead time from a signed contract to commencement on site is approximately 8 weeks.
- Solid Roof – Solid insulated roof 135mm thick which has a calculated snow load of 70kg/m2. Thermal (U=0.21W/(m2K)) and acoustic insulation (RW=25dB) B-s2, d0.
- Wall panels – Insulated, steel faced wall panels with a total thickness of 120mm giving superb thermal (U=0.18W/(m2K)) and acoustic insulation (RW=26dB) B-s1, d0.
- Doors and windows – Glass doors and emergency exit doors are fitted with push bars and soft closers, fitted in almost any position within the walls of the building.
- Double glazed windows can be installed on any elevation: this will allow natural light into the building.
- Ground Floor – If the building is intended to be in place long term we suggest a concrete floor which would be poured in situ.
- For a shorter term rental, we offer a suspended solid laminated timber floor system. This floor has a maximum weight loading of 500kg/m2.
- Internal Fit-Out – heating & ventilation, lighting, fire alarm.
