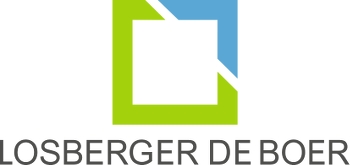Losberger De Boer Group
Temporary and Re-locatable Buildings, Hangars and Operational Space Solutions for Airports
Losberger De Boer are global manufacturers and experts in providing temporary and re-locatable structures across the world including hangars and functional space such as baggage handling halls, terminal buildings, short-term departure gates and modular catering facilities.
Temporary facilities and longer-term space solutions can be on site quickly, delivered by a temporary and semi-permanent structure specialist that has been trading for 100 years. Losberger De Boer offer a wide range of temporary and semi-permanent structures and services to suit all applications across the airport industry.
Delivered on-time, to your specified design and exact budget, allowing you to expand your airport operations, undertake planned refurbishments or building work and, where necessary, respond to crisis scenarios within your organisation.Retail and catering areas, short-term and permenant storage and production facilities and temporary terminal buildings can be provided to allow your team to respond to immediate demands on your business, maximising your returns and enhancing long-term value.
Specialist requirements, such as short-term and seasonal departure gates can be finished to reflect your specific requirements with furniture, heating, lighting, floor coverings, fire detection, CCTV and PA systems as well as mag-lock controls on any doors opening into secure or airside areas. Internal fit-out can include customs search areas, retail, offices and general circulation areas.
We understand airport requirements and operational issues, delivering critically important projects time-after-time.
Projects have included:
- The FlexiTerminal® instantly achieved a higher capacity for Berlin Tegel Airport in 8 weeks
- Parchim airport lounge, 2.650 m² of Transfer-Express halls
- Departure Lounge – The Owen Roberts International Airport in Grand Cayman
- Heathrow Airport storage facilities
- Lisbon Airport urgent capacity solution FlexiTerminal®
- São Nicolau cost-effective FlexiTerminal®
- Paris Airport ‘Charles de Gaulle’ – Disaster relief facility 5.000 m² of storage space for the period of the reconstruction
- Airbus Hangar Toulouse to house A340 aircrafts for maintenance and repairs – a metal-frame, textile-covered hangar
- Baggage handling hall at Schiphol Airport, AMS – in place (airside) for 6 years
- Blast-resistant ticket office at London Heathrow, LHR
- Contingency baggage shed, London Heathrow, LHR
- In-flight catering kitchens and bonded warehouse – Cardiff, CWL
- Short term departure gate – Southend, SEN
- Seasonal terminal building – Oxford, OXF
- Exhibition hangar and visitor centre for Concorde – Manchester, MAN
- Baggage hall, airside – Barcelona, BCN
- Temporary departure terminals (x2) for athletes leaving London following 2012 Olympics – London Heathrow, LHR
- Departure gate – Cardiff, CWL
- VIP arrival areas for Air Force One and others attending G8 conference – Prestwick, PIK
- Hangars, exhibition space and hospitality – Farnborough International Air Show where Losberger De Boer delivers around 96,000m² of temporary structures
- Structures are available to suit varying requirements, ranging from the high-tech and aesthetically appealing to the functional but effective clear-span aluminium or steel framed structures that are used across the World for departure lounges, terminals, warehousing, baggage handling, logistics, storage and more.
For more information on our quality products, comprehensive service and competitive prices: sales.uk@losbergerdeboer.com
Company Profile
-
Airport Shelters and Hangars
Losberger De Boer shelters and hangars are manufactured of stretched tarpaulin with textile cover on composite steel structure (arches) with width of 13 m up to 74 m. Their main applications are airtight storage for vehicles, equipment, personnel and workshop facilities, maintenance hangars and aircraft hangars. All Shelters and hangars can be equipped with electrical opening system, with climate control and dehumidification, lighting, air conditioning and heating, sunscreens etc.
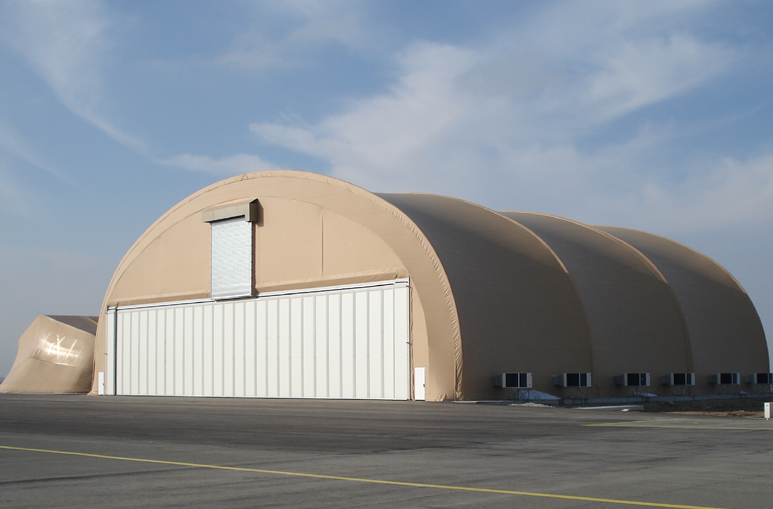
-
Quick Build Solutions
A unique construction of 5 by 5 m modules with pitched roofs, used as one or two storey tent structure, offers unlimited clearspan widths and lengths and eave heights from 5 to 7m. A perfect multi-purpose structure for any kind of application within the airport industry: show rooms, storage, logistics, garages, re-locatable structures for airport terminals, stores, canteens, restaurants, lounges and more. Typically constructed from steel and tensioned PVC, these structures can be sized to suit your specific requirements with clear-span structures of 50m being installed in a matter of weeks and capable of remaining in operation for 10-20 years.
For shorter term use (up to five years or so), Revolution / Delta™ offers the immediate advantages of being quick-to-build with minimal requirements for foundations. Either structure can be fitted with insulated cladding, roller shutters, lighting and heating to create a fully finished operational area at the point of handover. All projects are allocated a dedicated Project Manager and our Foremen and site crews work to clearly defined ISO 9001 and 14001 processes.
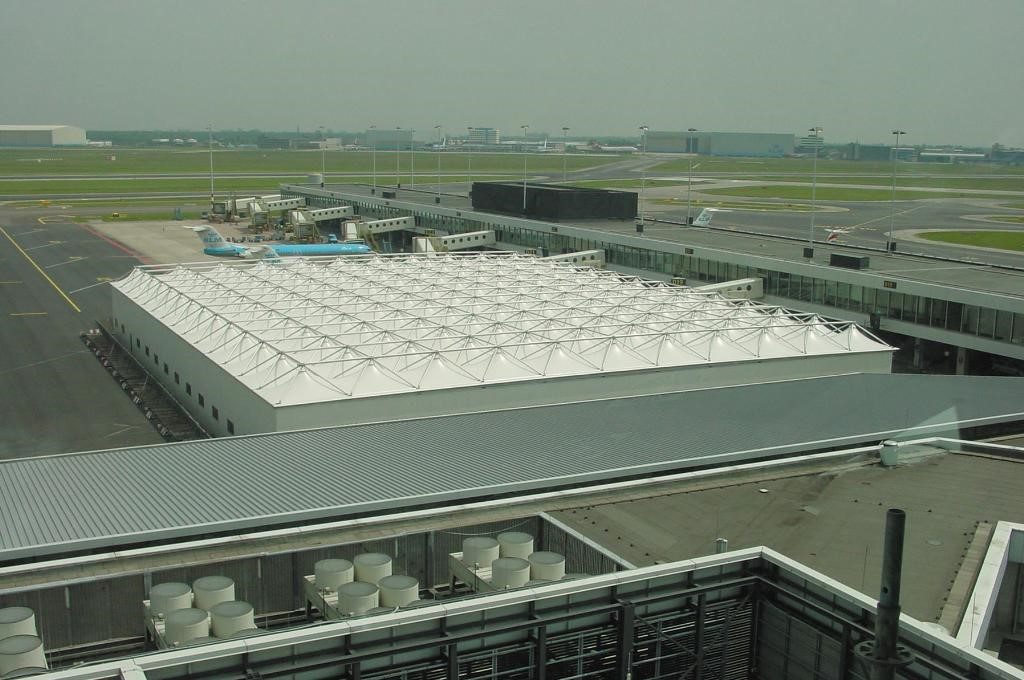
-
Business Continuity and Planned Redevelopment
In the event of fire or other such crisis, you will probably have some sort of contingency plan in place. It may be a case of needing a short-term fix while your main building to be refurbished but equally, there may be requirements to create decant space to allow for planned redevelopment – creating temporary check-in desks or bag drop areas allow planned construction work to continue without risk to passengers or staff.
Other uses for temporary structures can include welfare facilities – recent work at London Heathrow meant that Losberger De Boer provided a low-eaves, low-apex structure which could be erected on a lower deck of the adjacent multi-storey car park, freeing up valuable construction space.
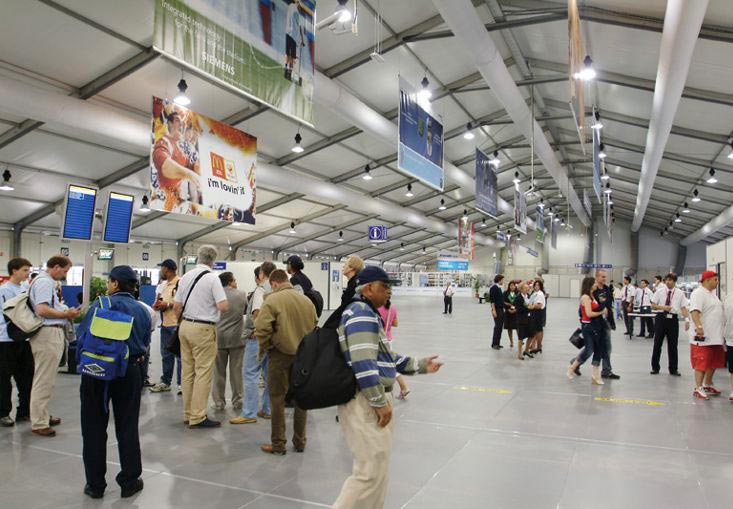
-
Modular Multi-Deck Car Parks
Adding capacity to frequently land-locked sites often means that the only space for expansion is above you. Car parking is a valuable cash generator for the airport whilst good parking is also a key feel good factor for passengers.
A modular car park can be provided to 5 stories in height with a typical clear-span of 16m, allowing 5m for car space, 6m for the circulation road and 5m for the opposite car space.
Where space is particularly tight, a vehicle lift can be provided – this might be appropriate in a car hire location where cars that are due to be collected could be available on the ground floor level whilst ‘spare’ vehicles are stored on upper decks and only available to rental staff. Car parks are formed from high-yield steel with composite steel and concrete decks creating a quick-to-build solution that is efficient to use and economical to procure.
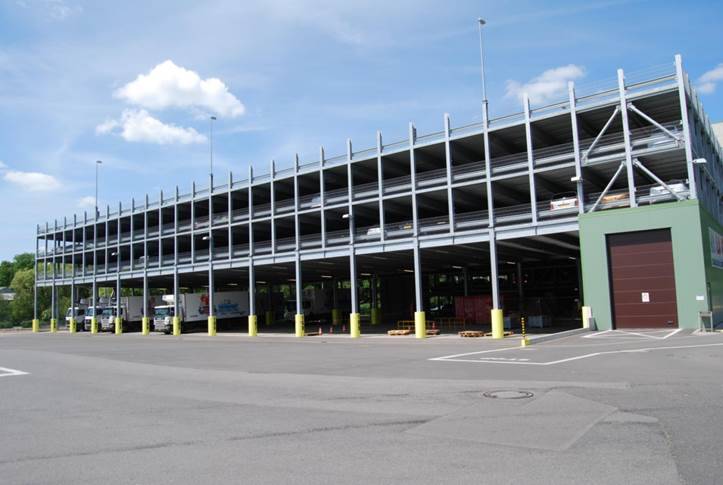
Images
Contact
Castle Park
Boundary Road
Buckingham Road Industrial Estate
Brackley
Northamptonshire
United Kingdom
NN13 7ES
www.deboer.com
- +44 (0) 1280 846 500
