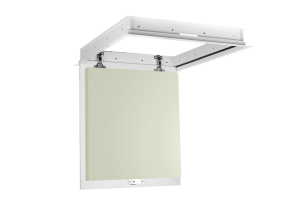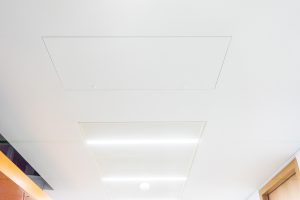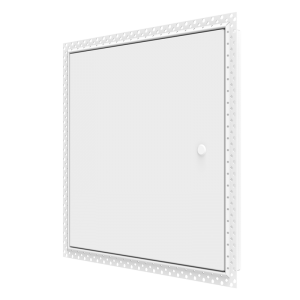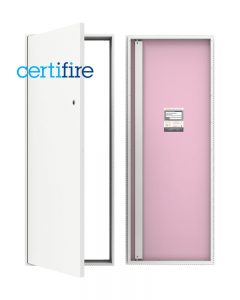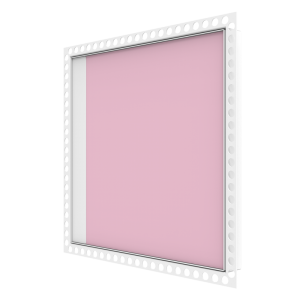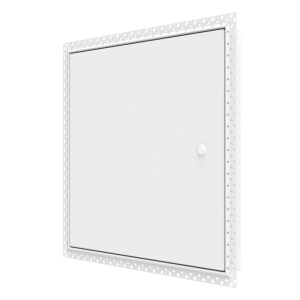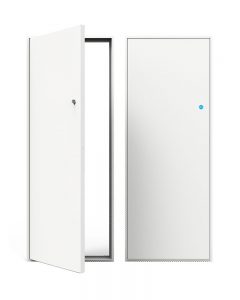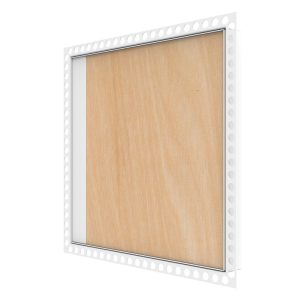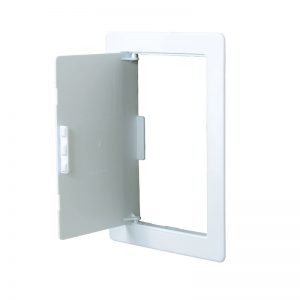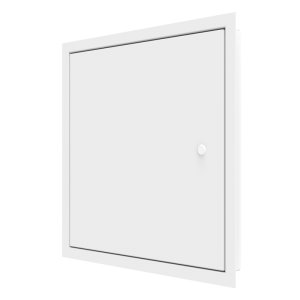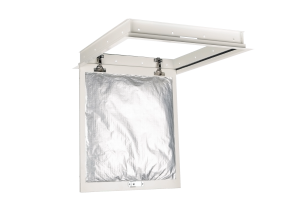ALTA 3000 Series Ceiling Panels NON FIRE RATED
| Company | Profab Access |
|---|
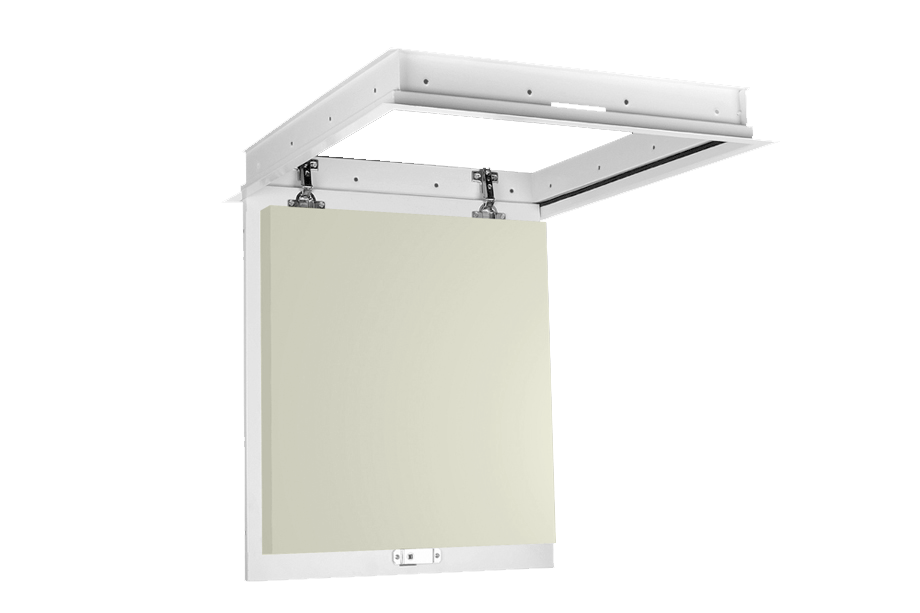
Images
The ALTA 3000 SERIES NON FIRE RATED loft hatch is typically specified and used in residential properties to provide permanent access to the roof void.
Suitable for new build or retro-fit. Specify options for frame edge profile and locking to suit your application.
Features / Benefits
COMPOSITION
The ALTA 3000 Series is a non fire rated ceiling access panel designed to provide access between 50 mm wide timber truss, joisted plasterboard or plaster ceilings, where access to the loft space is required.
- Clean, discreet design with flush metal door
- Fast and simple to install, lockable
- Fully adjustable hinges for ease of installation and fit
- Rubber compressible draught seals to all sides
- Etch primed for decorating on site, to match adjacent finishes
- Single door (SD) configuration
- Fully recyclable at end of life
Guide Specification ALTA 3000 SERIES – NON FIRE RATED
| MATERIAL | Frame 1.2mm / Door 0.9mm thick electro-galvanised mild steel. Insulation board bonded to the door rear (see U value in Performance Standards) |
| DOOR CONFIGURATION | Single Door only |
| FRAME EDGE | Beaded frame (BF) / Picture frame (PF) (See OPTIONS) |
| FRAME DEPTH | Overall frame depth – 80mm |
| FINISH | Fully powder coated matt RAL9010, suitable for finishing on site. |
| HARDWARE | Push Catch (PC) / Budget Lock (BL) / Security Lock (SL) |
| STRUCTURAL OPENING | X and Y dimensions are outside frame sizes. Structural Opening requirement for installation is (X+5) x (Y+5) mm |
| CLEAR OPENING | Clear available access when installed, with door in open position is (X-65mm) x (Y-35mm) Push catch reduces clear opening of Dim.Y by additional 20mm (localised) |
| QUALITY | CNC manufactured in the UK to ISO 9001:2015 and 14001:2015 |
| Notes | For technical assistance, please contact our Technical Department on +44 (0)1827 719051 |

