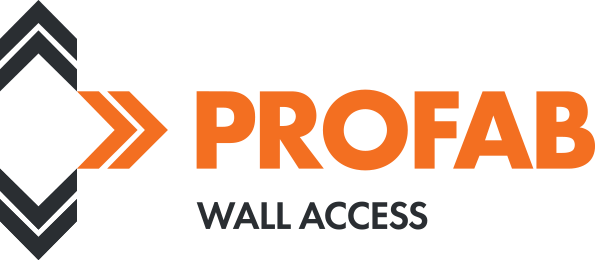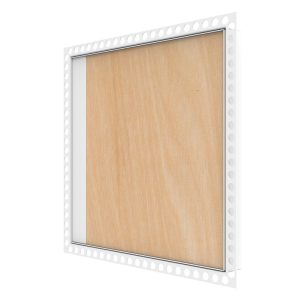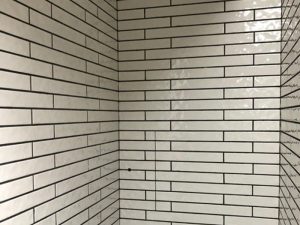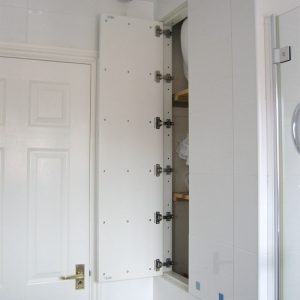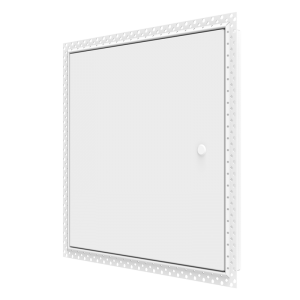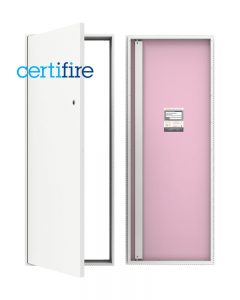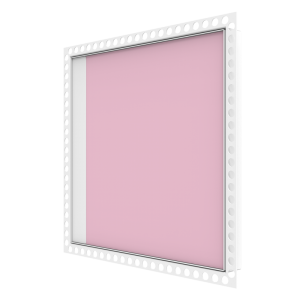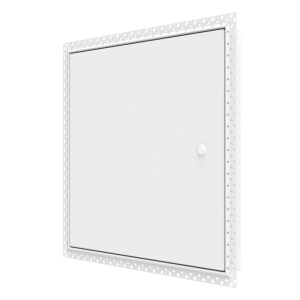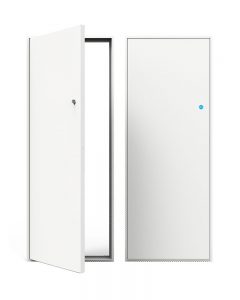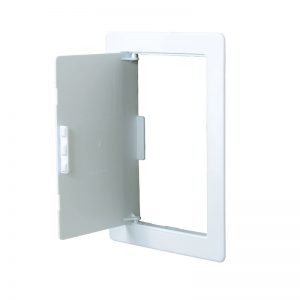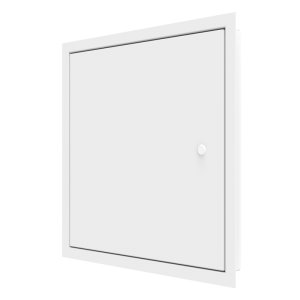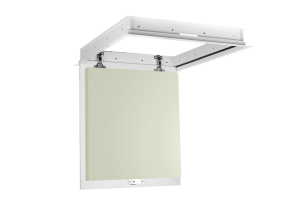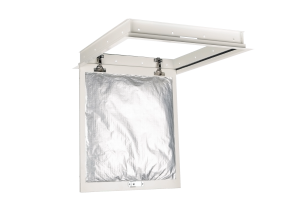VISION 8000 Series Access Panels NON FIRE RATED
| Company | Profab Access |
|---|
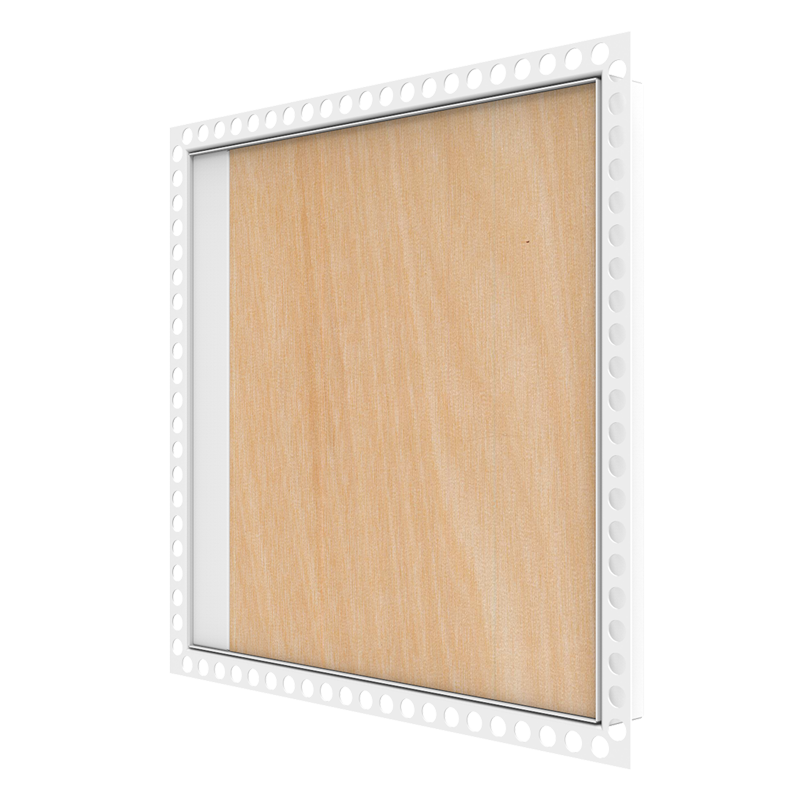
Images
The VISION 8000-NFR is a non-fire rated, strong, purpose made, high quality access panel designed to provide a simple yet secure means of accessing building services through ceramic tile clad walls.
Suitable for vertical use where panel is to be installed prior to tiling. Ideal for use in kitchens, bathrooms, or shower rooms where discrete access to services is required. All panels are manufactured to order and can be designed to suit the specified tile module size.
Features / Benefits
COMPOSITION
VISION 8000 Series access panels are manufactured to the specified tile module size, either as a fully concealed tiled frame (TF)/tiled door (TD) design so after installation only the open grout line is visible, or alternatively manufactured for retrofitting where the exposed edge frame (EEF)/edge door (ED) will be visible.
- Facade of the access panel can be clad in ceramic tiles
- Manufactures to specified tile module size
- Concealed, aesthetic finish
- Easy to install and lockable
- Maximum tile and adhesive build depth is 13mm
- Single Door (SD), side hung configuration
- Vertical (wall) use, with frame and lock options
- Fully recyclable at end of life.
All panels are single door and side hung. Panels can be top hung and/or lift out if size permits.
Guide Specification VISION 8000 SERIES – NON FIRE RATED
| SUITABILITY | Suitable for vertical use where panel is to be installed prior to tiling. Ideal for use in kitchens, bathrooms, or shower rooms where discreet access to services is required. All panels are manufactured to order and can be designed to suit the specified tile module. |
| MATERIAL | Frame 1.5mm / Door 1.5mm thick electro-galvanised mild steel. Door lined with marine ply to accept tiled finish. |
| DOOR CONFIGURATION | Single door configuration |
| FRAME DEPTH | Overall frame depth – 76.5mm |
| GROUT | Minimum grout thickness = 1mm |
| FINISH | White powder coated frame and door to RAL 9010M (Matt finish) |
| LOCK | Concealed push catch (PC) / Security key lock (SL) / Budget Lock (BL) |
| STRUCTURAL OPENING | X and Y dimensions are outside frame sizes. Structural Opening requirement for installation is (X+(2x grout width)+5) x (Y+(2x grout width)+5). |
| Notes | For technical assistance, please contact our Technical Department on +44 (0)1827 719051 |
