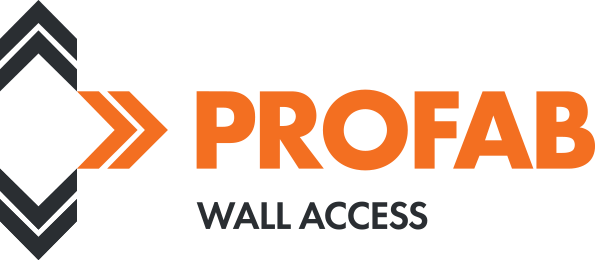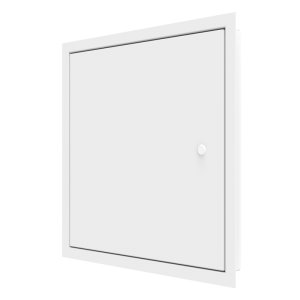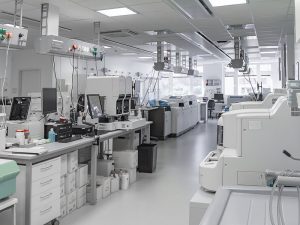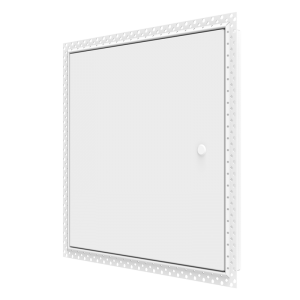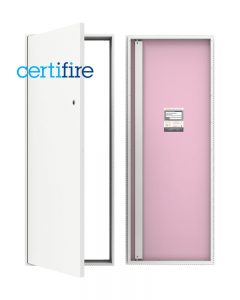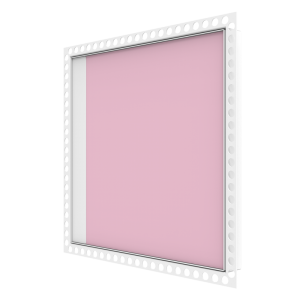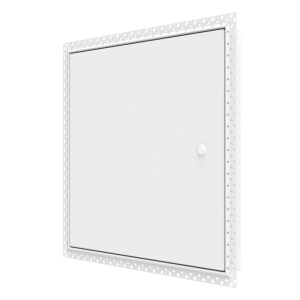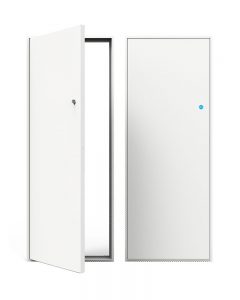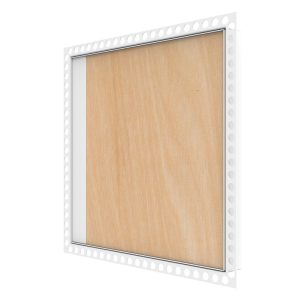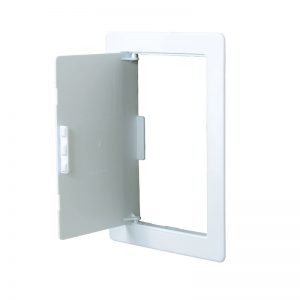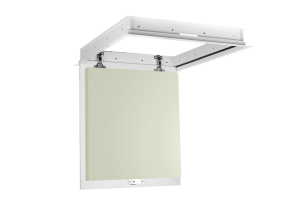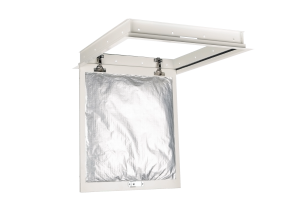PURA 9000 Series Access Panels NON FIRE RATED
| Company | Profab Access |
|---|
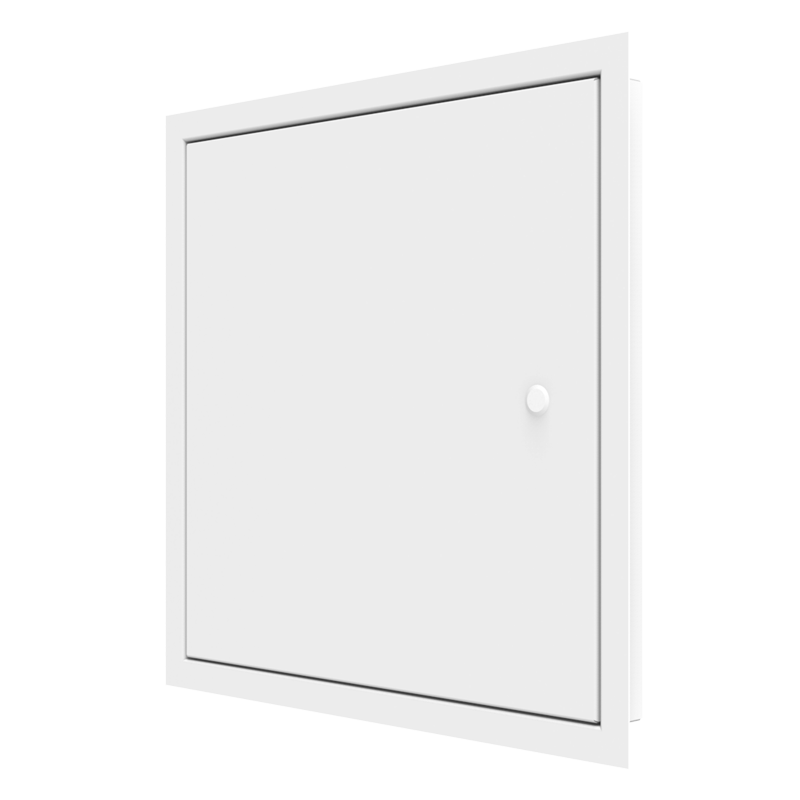
Images
The PURA 9000 SERIES NON FIRE RATED is a steel door access panel to provide access through jointless plaster / plasterboard wall / partitions and suspended ceilings, where access to concealed mechanical and electrical services is required.
Options include anti-bacterial paint for special applications to clean rooms, hospitals and food preparation areas. This access panel can also be upgraded to offer an excellent acoustic rating of 36dB.
Features / Benefits
COMPOSITION
The metal frame holds a flush metal door tray hinged via fully adjustable concealed hinges. The door is held closed with a push catch or concealed budget lock which opens towards the user.
- Doors are removable if damage occurs or during installation.
- Optional anti-bacterial paint finish
- For clean rooms, hospitals and food preparation areas
- Simple and secure means of accessing building services
- Clean, discreet design with flush metal door for an aesthetic finish
- Acoustic shielding up to 30dB as standard with option to upgrade to 36dB
- Fitted with a full rubber gasket seal
- Rear door plate to seal door into the frame
- Suitable for vertical(wall_ or horizontal (ceiling) access
- Single door (SD) or double door (DD) configuration
- Fully recyclable at end of life.
Guide Specification 9000 SERIES – NON FIRE RATED
| SUITABILITY | Suitable for internal use in areas of normal humidity. Can be used vertically or horizontally for access through walls and ceilings. |
| MATERIAL | Frame 1.2mm / Door 0.9mm thick electro-galvanised mild steel. |
| MATERIAL | Supplied primed and ready to take a painted finish. Anti-bacterial or plastic paint finishes available on specification. |
| DOOR CONFIGURATION | Single, double and multi-door configurations are available, please contact our Technical team. |
| FRAME EDGE | Beaded frame (BF) for tape and jointing or Picture frame (PF) for retro-fit. |
| FRAME DEPTH | Overall depth – 86mm **(RIBA PS specifies 76.5mm)** |
| FINISH | White powder coated primer to frame and door unless special application finish is specified. |
| LOCK | Concealed budget lock (BL) or Security key lock (SL) options available |
| STRUCTURAL OPENING | X and Y dimensions are outside frame sizes. Structural Opening requirement for installation is (X+5) x (Y+5). |
| QUALITY | CNC manufactures in the UK to ISO 9001:2015 |
| Notes | For technical assistance, please contact our Technical Department on +44 (0)1827 719051. |
