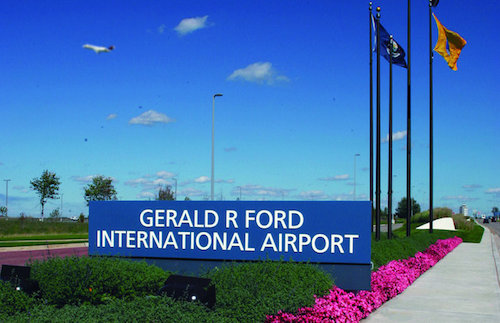Gerald R Ford International Airport’s 20-year masterplan revealed

Michigan’s Gerald R Ford International Airport (GFIA) has unveiled its 20-year masterplan, which includes more covered parking options, concourse renovations and additions, and a Federal Inspection Station (FIS).
Highlights of the report include airside renovations such as the relocation of the air traffic control tower (ATCT), and airfield improvements including taxiway re-alignment. Landside improvements include access road improvements, terminal curb expansion, an increased cell phone lot, and mobile-app based rideshare lots.
Terminal building plans include concourse widening and expansion, the addition of a new Concourse C, expanded baggage claim areas, and the addition of a FIS to accommodate commercial international travel.
The masterplan responds to the FAA’s requirement of updating its plan periodically to reflect community growth, expansion of facilities, and changes in federal standards.
Jim Gill, president and CEO at GFIA, said, “As we continue to grow it is imperative that our facilities, grounds, airside accessibility, and every facet of our airport keep up with the demand from passenger traffic.
“Our planning and engineering team and consultants look and plan five, 10, and even 20 years out to predict what the needs of our facility will be. We look forward to continued growth in the coming years and we are excited about the plans for our future development.
“Our growth opportunities do not only include the terminal building and airfield, but areas around our airport property where we can expand and continue to be an economic catalyst for West Michigan’s overall advancement,” Gill added.
